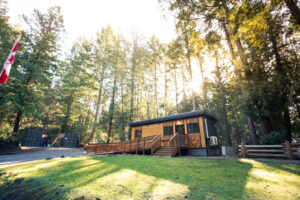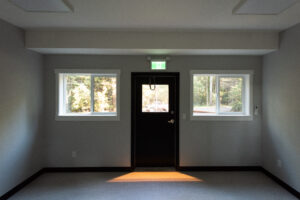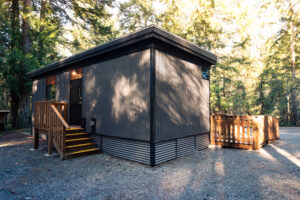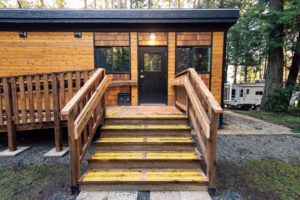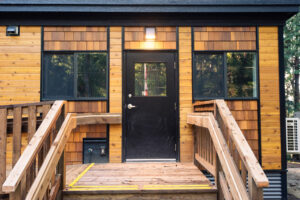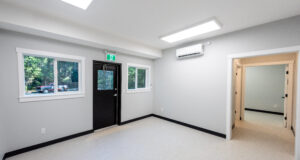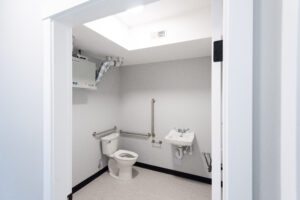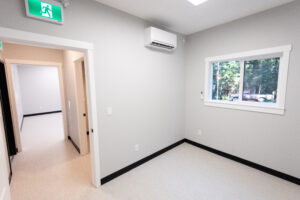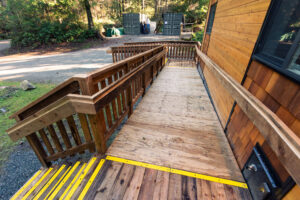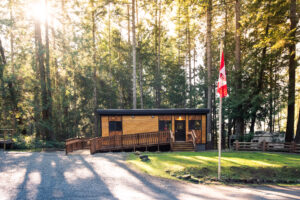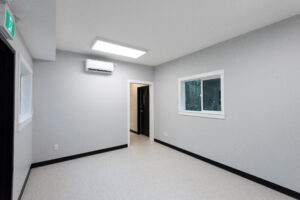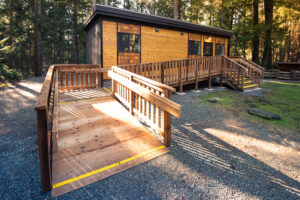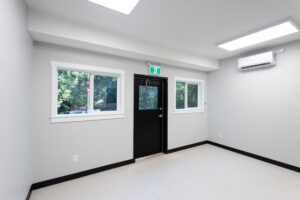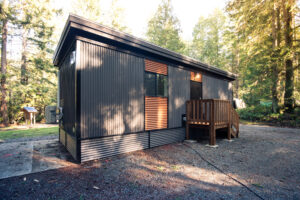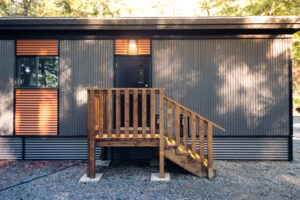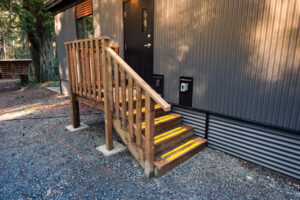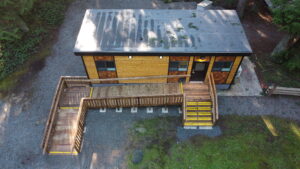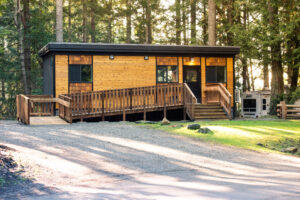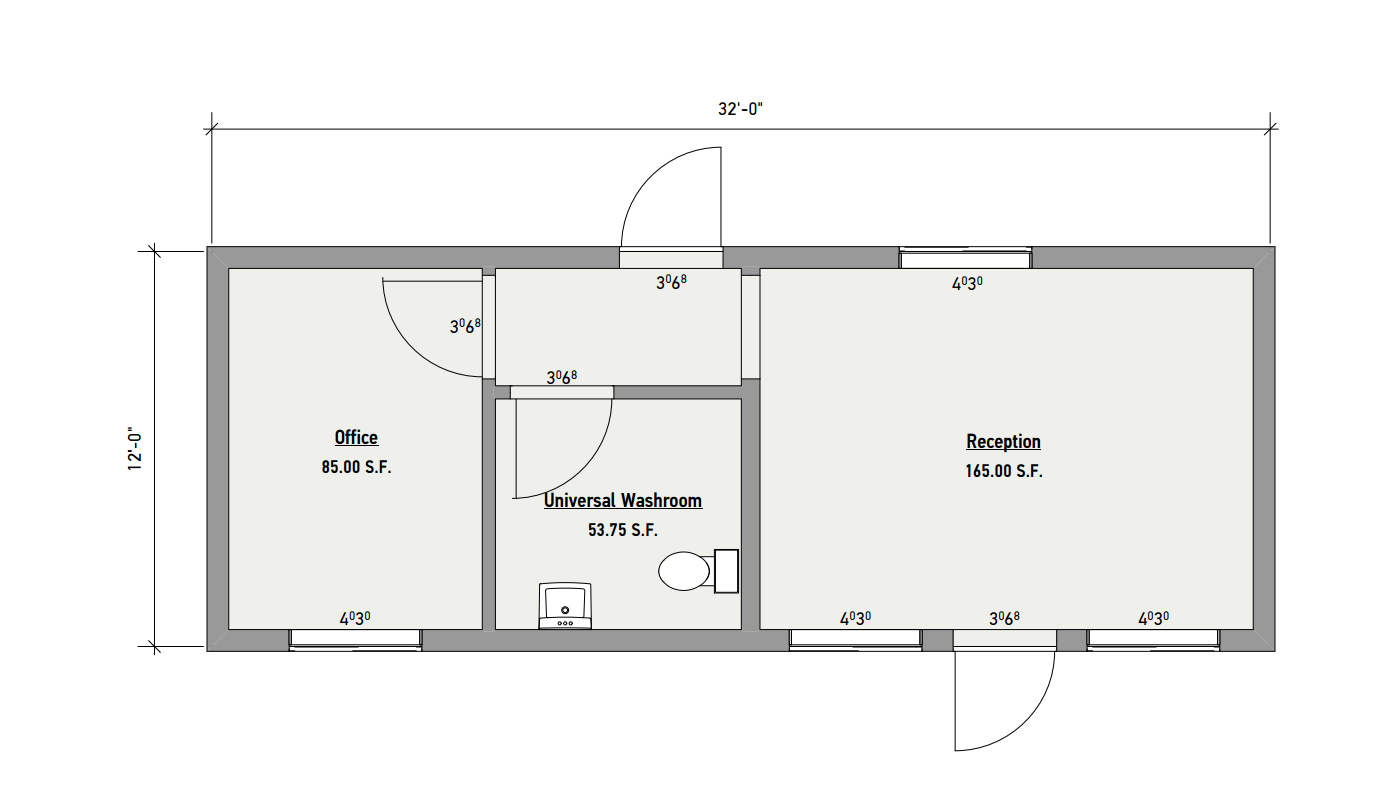
The Birch
Inside, the Birch features a private office with framed and finished walls, and a shared open workspace suitable for support staff, collaborative use, or customer reception. The entire unit is finished with mud & tape drywall, commercial-grade trim and flooring, and multi-pane windows for natural light and ventilation. The ADA compliant washroom provides ample support for staff stationed at this office, and allows it to function independently of support buildings – allowing the Birch to be as at home in the field as it is in the yard.
The Birch features a corrugated exterior cladding that has been installed and sealed in order to double as a full rain screen. This sits above a layer of traditional membrane rain screen, allowing for double the protection from water penetration. The metal gabled roof allows for a vaulted ceiling throughout and provides additional protection to the top of the metal cladding while ensuring that the roof will not need to be redone for decades.
A 200 amp electrical panel and available pre-wired IT/data connections make it easy to get connected, while the heat pump system ensures efficient climate control year-round. Built to CIP Modular’s standards, the Birch is CSA A277 certified, engineered for BC’s variable weather, and install-ready with minimal site work required.
"Private offices, public presence — the Birch creates professional space that earns respect and holds up to real use."
Features
- Dimensions: 12'x32'x12'
- Offices: 1
- Washrooms: 1
- Exterior Siding: 7/8" Corrugated Tin; 2 tone;
- Interior Walls: Tape and filled 5/8" drywall, Metro Grey
- Windows: Vinyl; 5' x 4' Horizontal Slider; c/w insect screens; black exterior
- Exterior Doors: 36” Hollow metal insulated door, black; comes with passage set and deadbolt
- Partition Doors: 36” Hollow core, prefinished white; c/w passage set
- Roof: 24” standing seam metal roof over peel-n-stick Membrane. 18” overhangs on all sides with aluminum soffit.
- Floor: Vinyl Sheet
- Ceiling: Tape and filled 5/8" drywall; White
- Cabinetry: 6’ Kitchenette, Upper and lower melamine cabinets with laminate counter tops and niches for microwave and under counter fridge
- Climate Control: 9000 BTU high wall mini-split heat pump Incl. HRV and electric baseboard heaters.
- Lighting: LED 2' x 4' flat panels and recessed LED pot lights
- Electrical Service: 120/240 volt single phase; 200 amp service; duplex wall receptacles
- Tel/Data: conduits and patch panel installed; jacks and wiring not included
- Washroom Fixtures: American Standard
- Kitchenette Fixtures: Kindred
- Hot Water Tank: 2.5 Gal Electric.
Make it Yours
- Interior Walls/Ceiling: Material, Colour
- Exterior Walls: Material, Colour
- Roof: Material, Colour, Slope
- Plumbing: Fixtures
- Cabinetry: Materials, Colours
Available Upgrades
- Full Data/Tel Install
- Off-Grid/Power Backup Package.
- Matching/complimentary skirting/foundation
- Alternate decking materials and rails.
