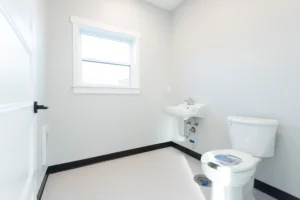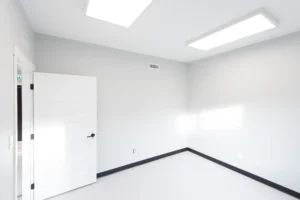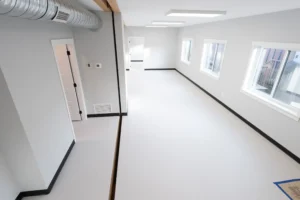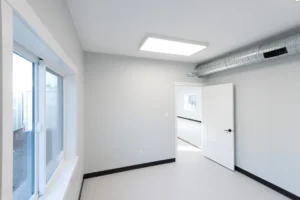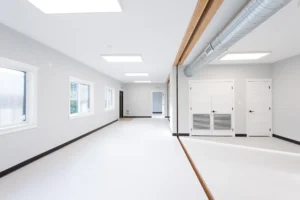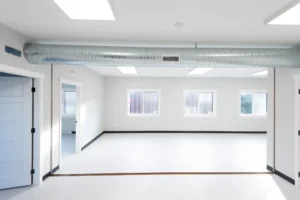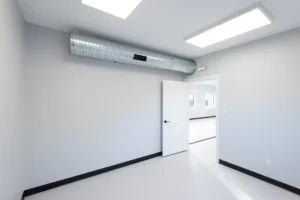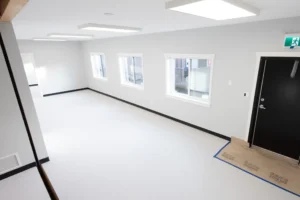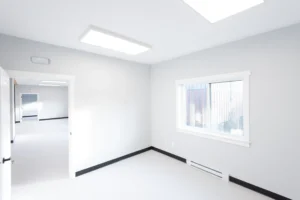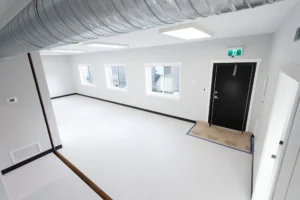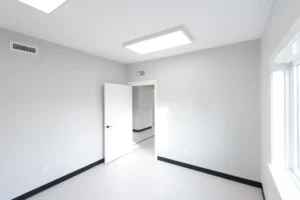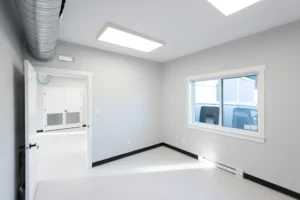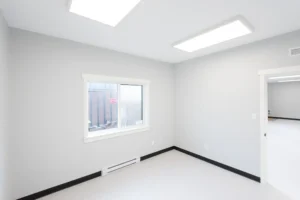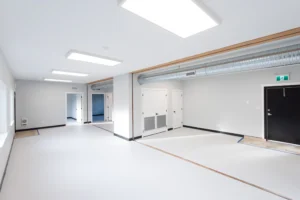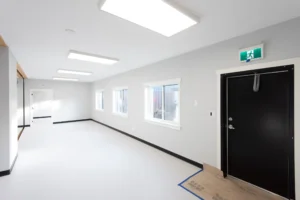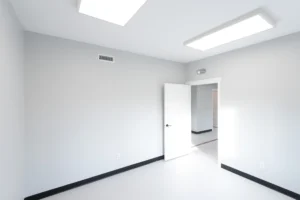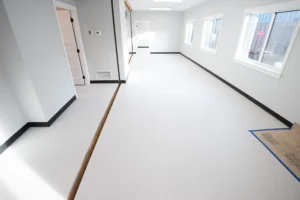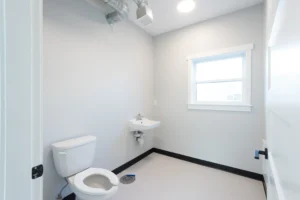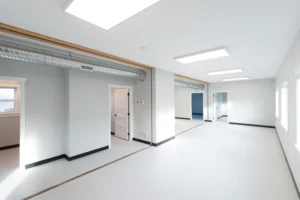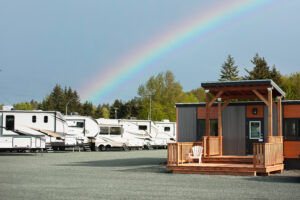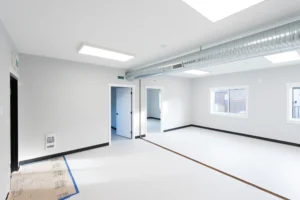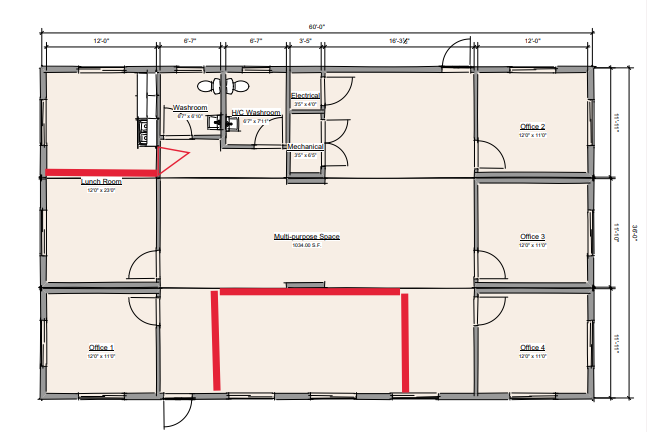
The Cypress
An older, bigger, sibling to the Birch, the Cypress offers a flexible layout with four private offices, a spacious open bullpen area, and partition-ready space that can be customized for a meeting room, breakroom, or project planning area. With two standard washrooms, one ADA Compliant, teams of all sizes and abilities can use this office to get whatever needs to be done, done. Available with optional kitchenette, or full kitchen, the Cedar is designed to be fully customized to your teams needs.
Built with mud & tape drywall, commercial flooring, and multi-pane windows, the interior is clean, professional, and durable. A heat pump system provides efficient heating and cooling, while an extra storage area or server nook gives IT and admin teams the infrastructure they need.
Fully CSA A277 certified, and engineered for coastal and remote environments, the Cypress installs quickly and supports serious, long-term work.
"More than just square footage — the Cypress gives your team a real workplace with the right zones to stay focused, connected, and comfortable."
Features
- Dimensions: 36x60x11'6"
- Offices: 4
- Washrooms: 2
- Kitchens: 0+
- Exterior Siding: 7/8" Corrugated Tin; 2 tone;
- Interior Walls: Tape and filled 5/8" drywall, Metro Grey
- Windows: Vinyl; 5' x 4' Horizontal Slider; c/w insect screens; black exterior
- Exterior Doors: 36” Hollow metal insulated door, black; comes with passage set and deadbolt
- Partition Doors: 36” Hollow core, prefinished white; c/w passage set
- Roof: EPDM rubber membrane; black; white termination bar
- Floor: Vinyl Sheet
- Ceiling: Tape and filled 5/8" drywall; White
- Climate Control: Electric up-flow furnace; exposed venting; optional A/C or heat pump available at additional cost
- Lighting: LED 2' x 4' flat panels and recessed LED pot lights
- Electrical Service: 120/240 volt single phase; 200 amp service; duplex wall receptacles
- Tel/Data: conduits and patch panel installed; jacks and wiring not included
- Washroom Fixtures: American Standard
- Hot Water Tank: 2.5 Gal Electric.
Make it Yours
- Interior: Colour, Material
- Exterior: Colour, Material
- Plumbing: Fixture brand/model
- Roof: Material, Colour, Slope
- Cabinetry: Colours, Materials
Available Upgrades
- Add Kitchen or Kitchenette
- Full Tel/Data Install
- Off Grid or Grid Backup Power
- undermount fresh and waste water tanks
- In office cabinetry/reception desk
- Stairwell to allow for stacked offices.

