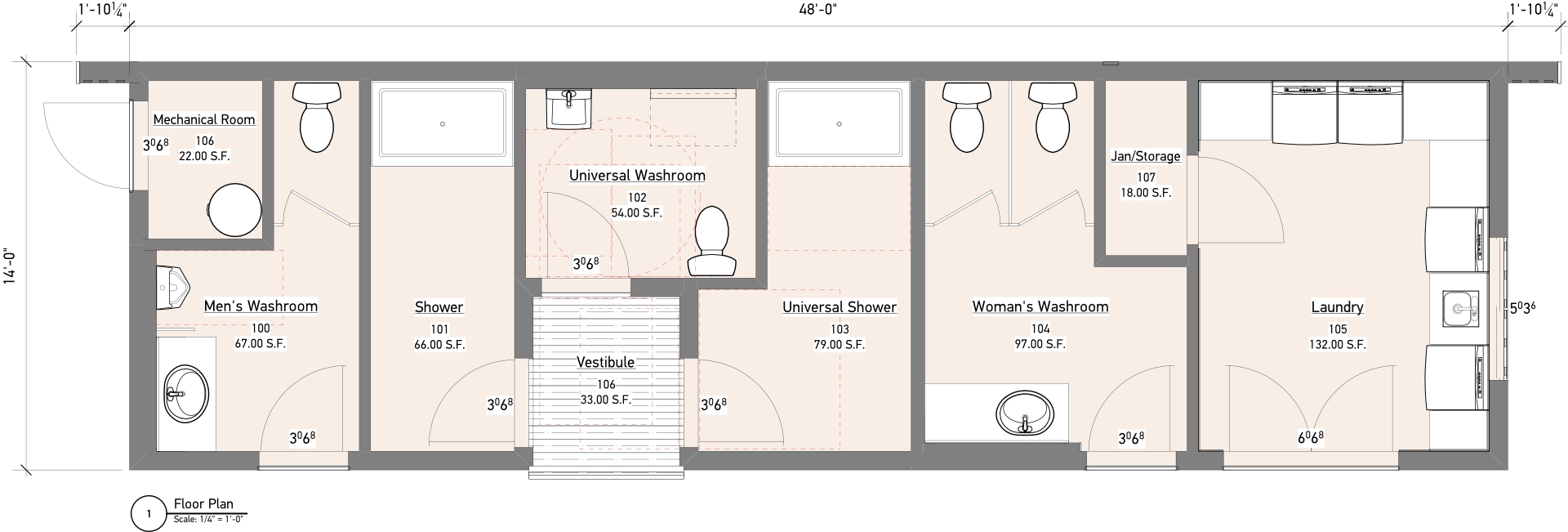
The Rowan
The Rowan is more than just a washcar — it’s a fully functional facility engineered for inclusive use and long-term service.
-
Accessibility First: A barrier-free vestibule leads to a universal washroom and universal shower, each designed with wide stalls, grab bars, lever hardware, and turning radii that exceed code. This ensures comfort and independence for individuals with mobility challenges, families, and caregivers.
-
Complete Facilities: Separate men’s and women’s washrooms, private shower stalls, janitorial storage, and a large integrated laundry room make the Rowan suitable for high-traffic commercial and community applications.
-
Durability & Cleanability: Interior finishes include taped drywall, slip-resistant flooring, and melamine countertops for easy maintenance. Integrated HVAC, natural light, and proper ventilation support comfort and longevity.
-
Scalable & Flexible: Delivered as a self-contained modular building, the Rowan can operate as a standalone unit or connect seamlessly into a larger modular complex. Optional features such as fold-down changing stations or companion/family stalls allow customization for specific user groups.
-
Code-Compliant Performance: Engineered and inspected to CSA A277 standards, the Rowan is built to permanent-building quality while retaining the flexibility of modular deployment.
Designed for:
-
Community & Recreation: Parks, waterfronts, marinas, campgrounds, and trailheads.
-
Education & Events: School sites, stadiums, festivals, and fairgrounds.
-
Commercial & Industrial: Remote work camps, construction projects, and resource extraction sites.
-
Public Service: Municipal facilities, transit hubs, and emergency response stations.
"Dignified, durable, and fully accessible — the Rowan ensures that every community, crew, or customer has access to safe, hygienic, and barrier-free facilities without compromise"
Features
- Dimensions: 14x60x12'9
- Washrooms: 3
- Stalls: 3
- Urinals: 1
- Showers: 2
- Laundry Machine/Dryer Sets: 2
- Mechanical Room/Storage: 1
- Exterior Siding: 7/8" Corrugated Tin; White Flashing
- Interior Walls: Tape and filled 5/8" drywall: Metro Grey
- Ceiling: Tape and filled 5/8" drywall: White
- Interior Dividers: ASI Powder Coated Steel Partitions: Blue
- Floor: Vinyl sheet flooring
- Exterior Doors: 36” x 80” Insulated Metal Door, blue; comes with Commercial Entry Set and Deadbolt; Equipped with Grilles for Air Exchange
- Roof: "flat" Black EPDM rubber membrane; silver termination bar
- Climate Control: Electric ceiling fan heaters
- Interior Lighting: LED 2' x 4' flat panels; Recessed LED pot lighting
- Exterior Lighting: LED Flood Lights; Pot Lights
- Electric Service: 120/240 volt single phase; 200 amp service
- Water Heater: 50 Gal, Electric
- Fixtures:: American Standard/Washbrook
Make it Yours
- Exterior Siding: Material, Colour
- Interior Walls, Ceiling: Paint Colour, Transition Strip
- Floor: Material, Colour
- Roof: Material, Colour, Slope
Available Upgrades
- Cabinetry
- External Insulated Water/Waste tanks
- Off Grid Power System
- Exterior Graphics
- Custom Wayfinding






