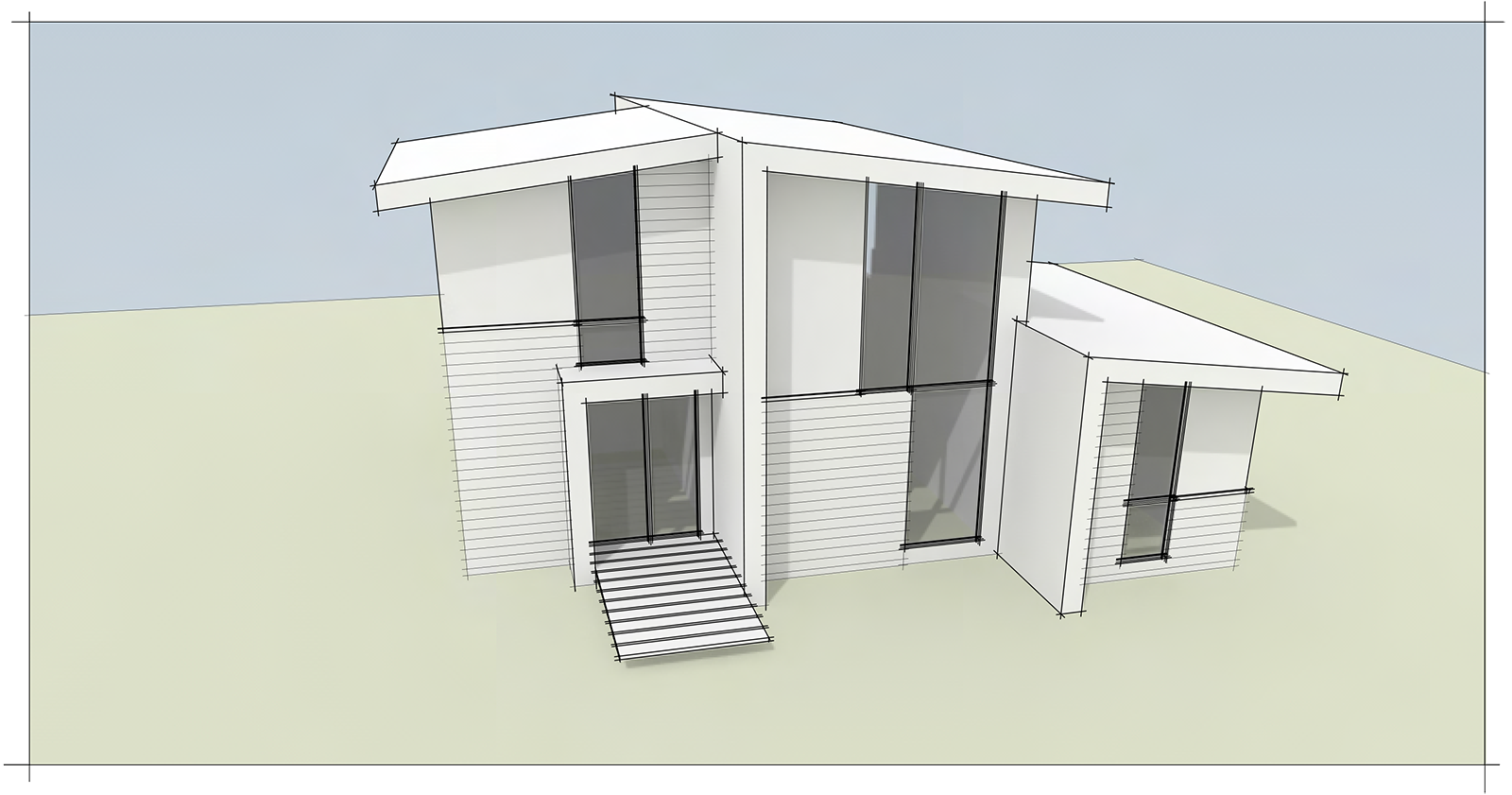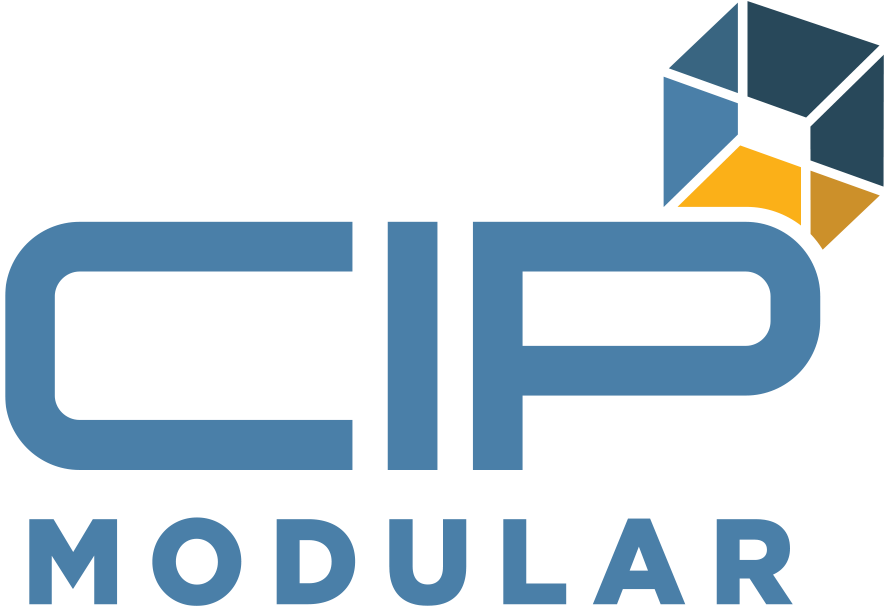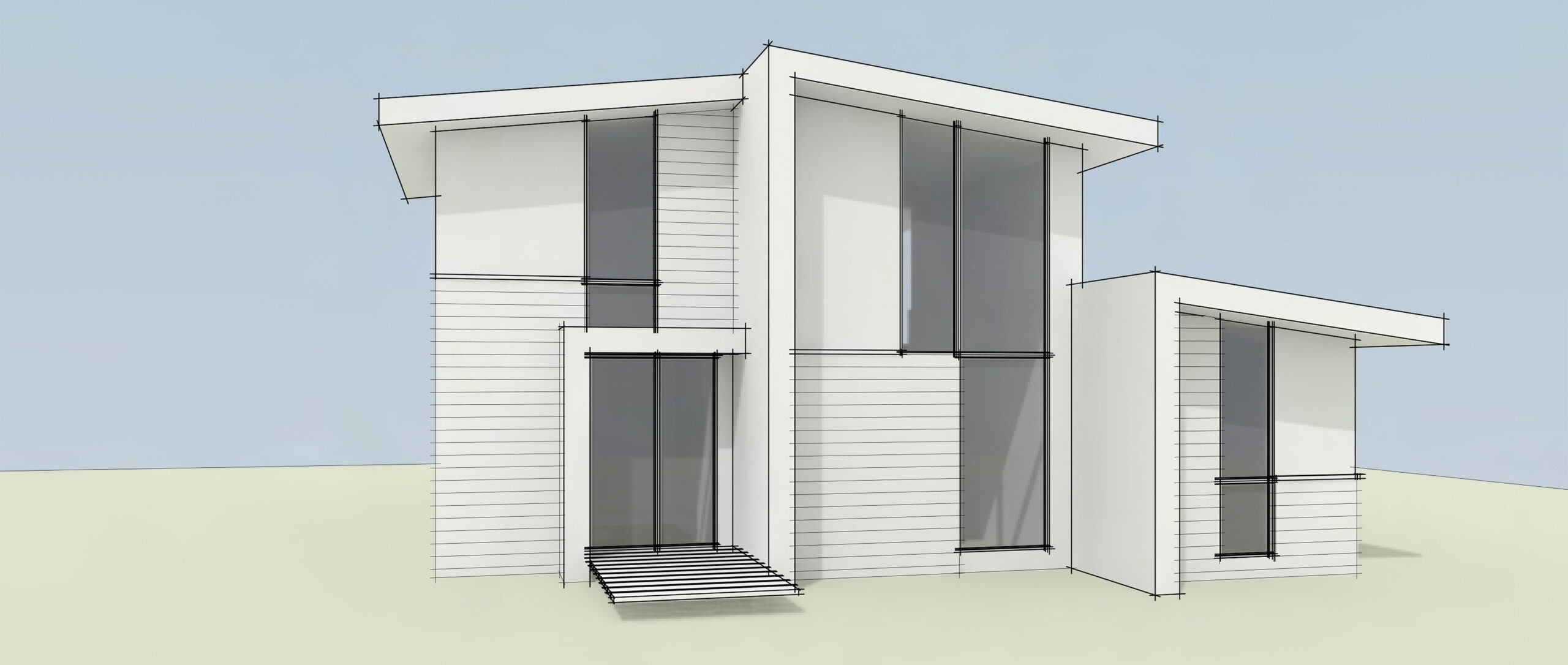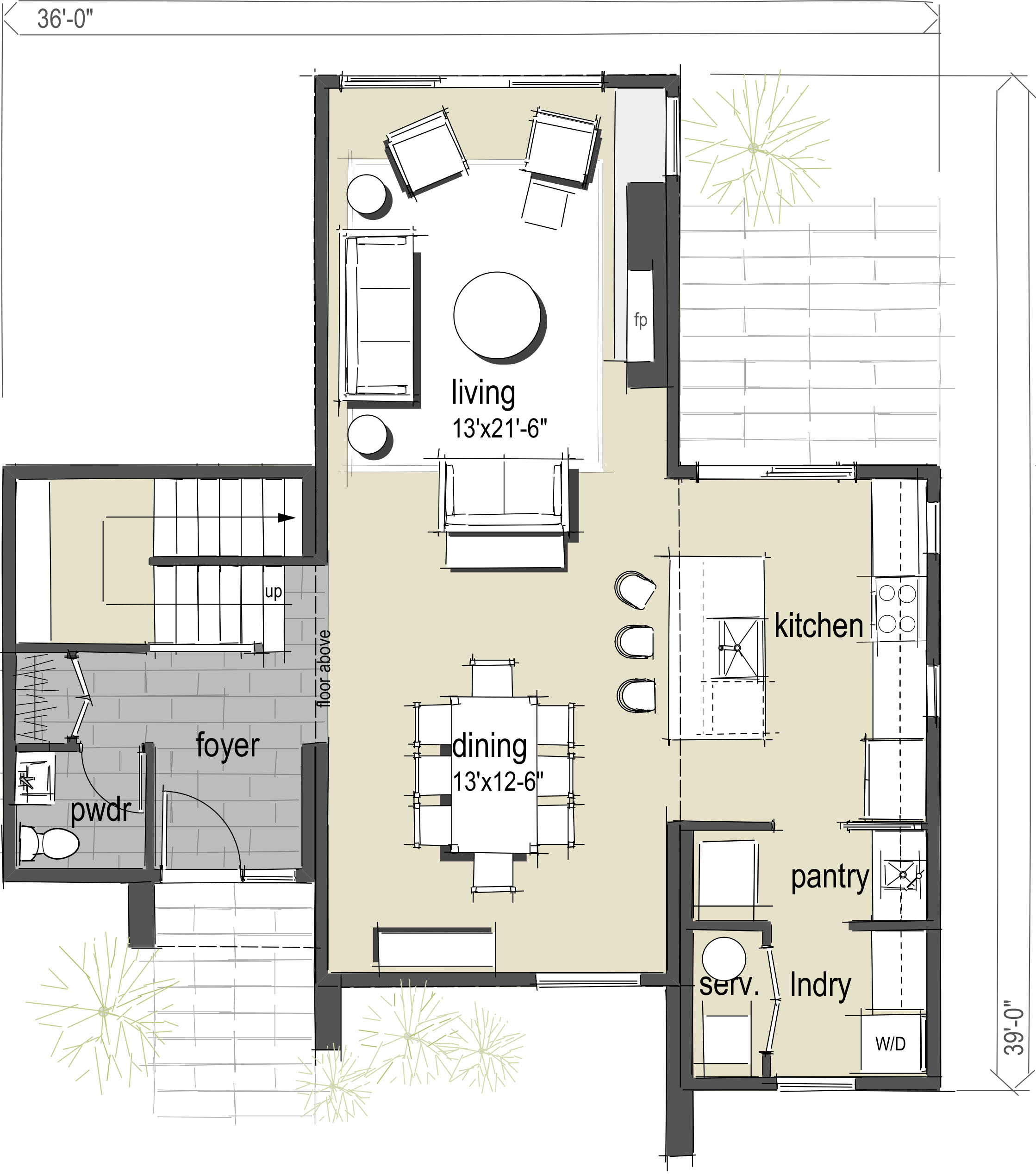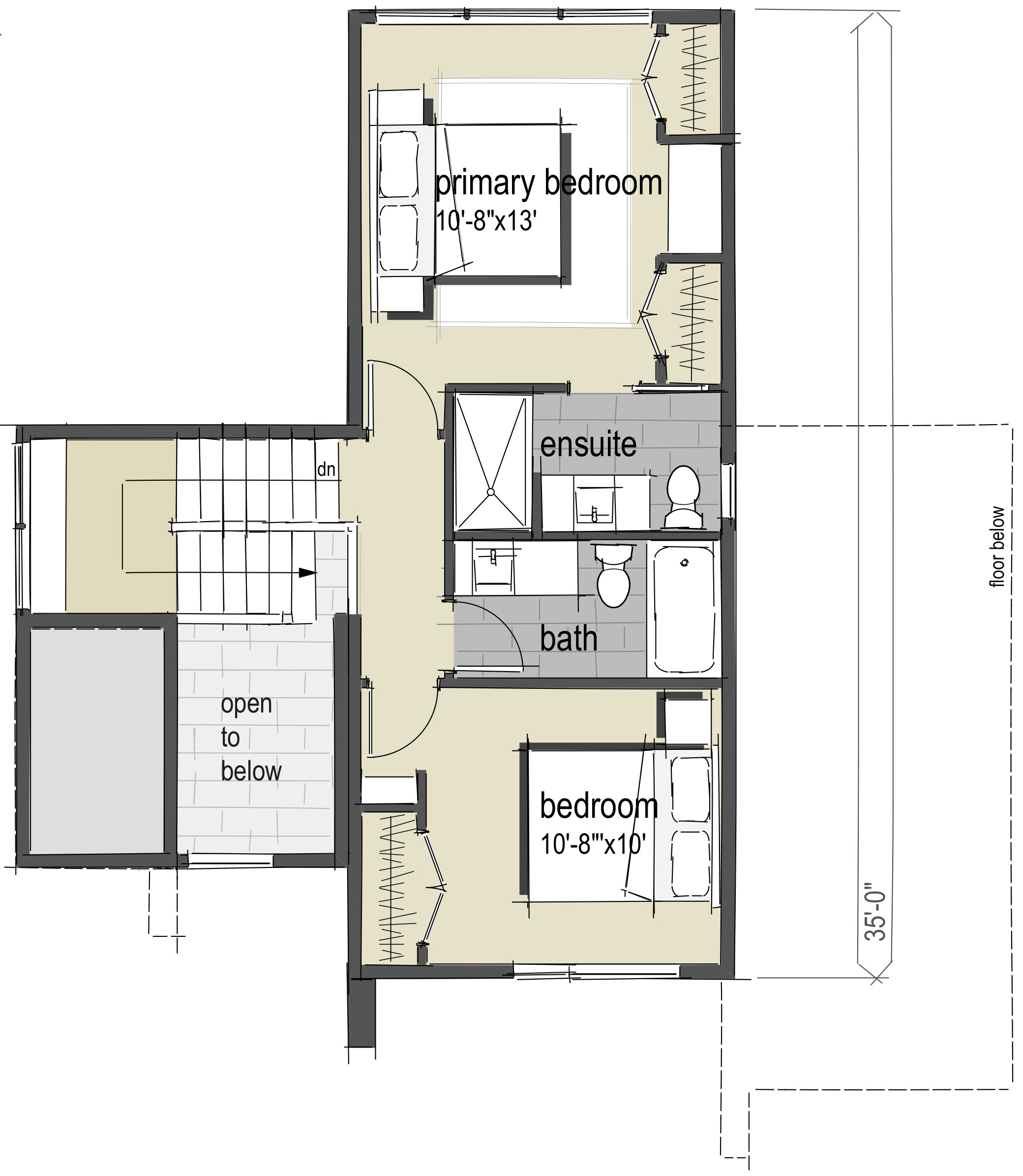The Dado

Our largest two storey modular home, this two bedroom, two and a half bathroom home features an inviting entrance with high ceilings, floor to ceiling windows, large open concept living area, and big bright bedrooms.
Other great touches are its cozy living room with fireplace that wraps around an optional backyard deck, and a large laundry room and pantry with tons of storage.
TOTAL AREA
1416
SQUARE FEET
OVERALL FOOTPRINT
36′ x 39′
EXCLUDING OPTIONAL DECKS
STARTING AT
$449,000
BUILDING ONLY

Learn about our process.
If you’d like more information, or to book a consultation to talk about building a home:
Floorplan
